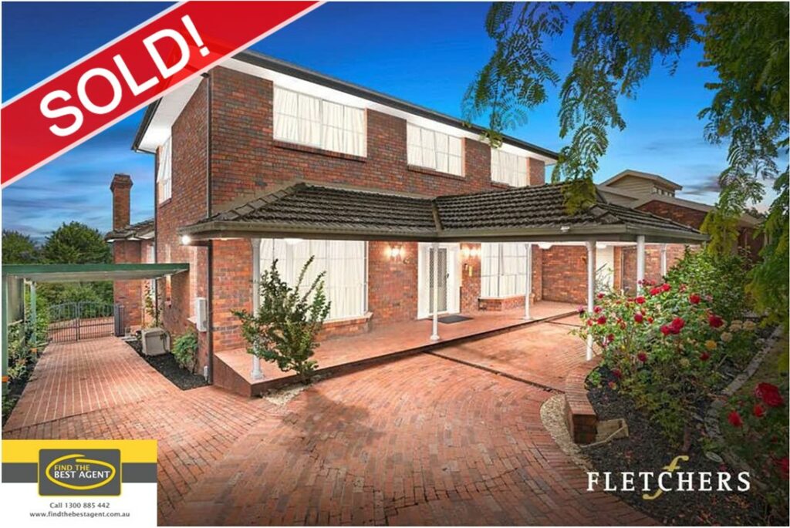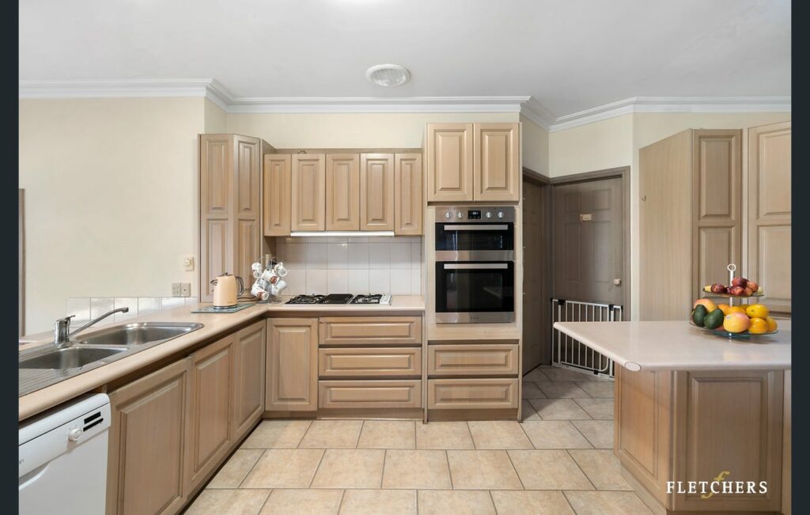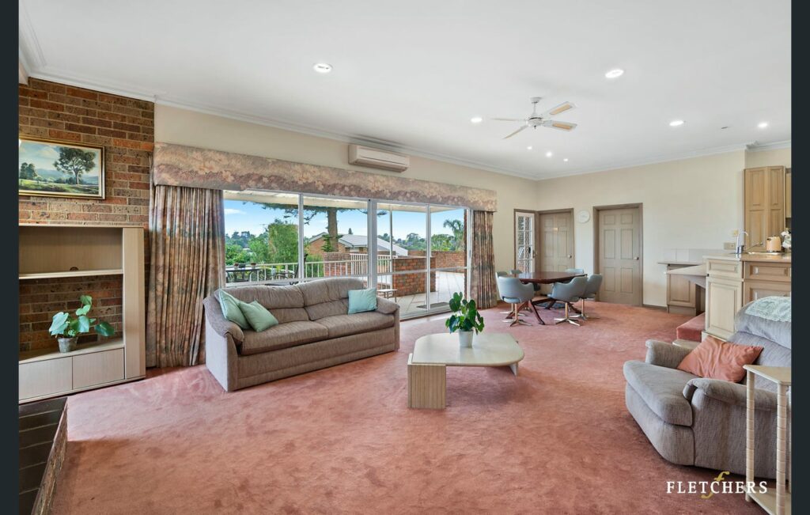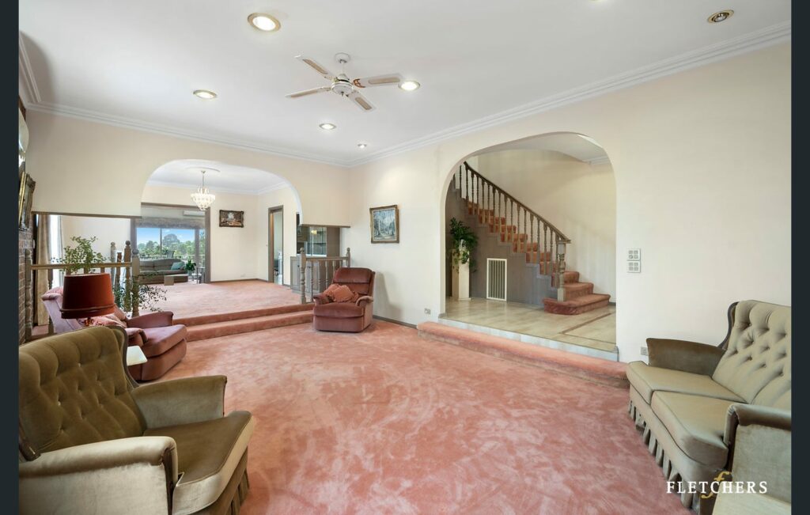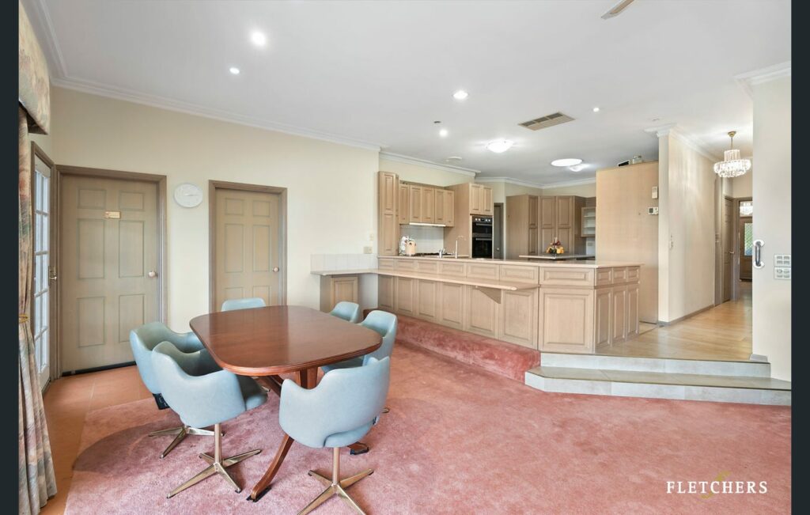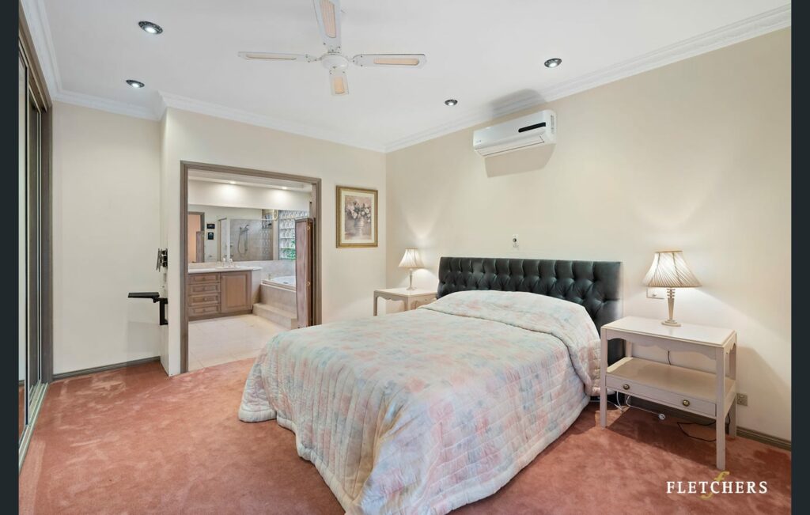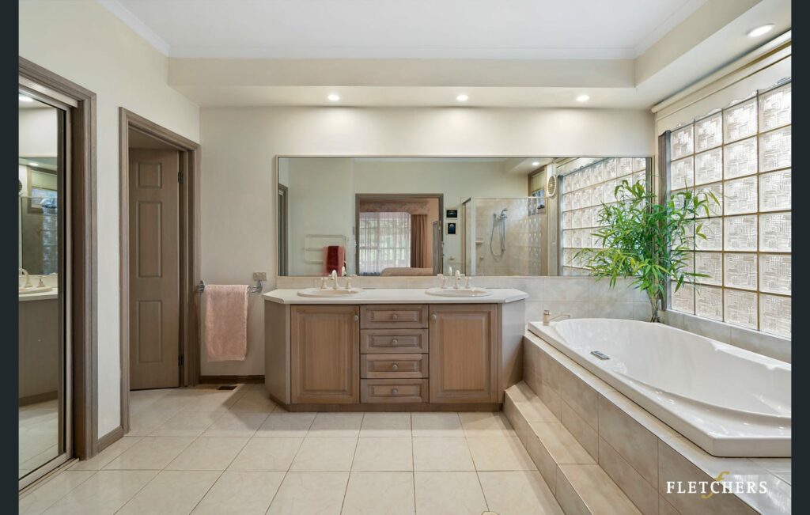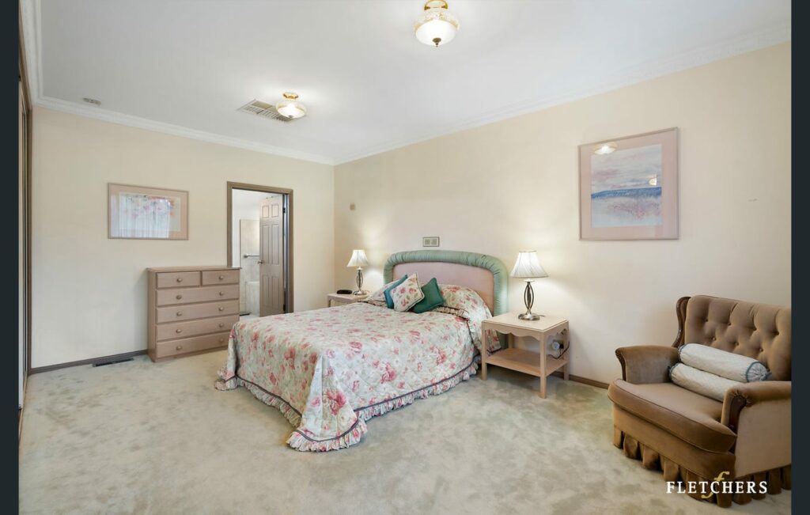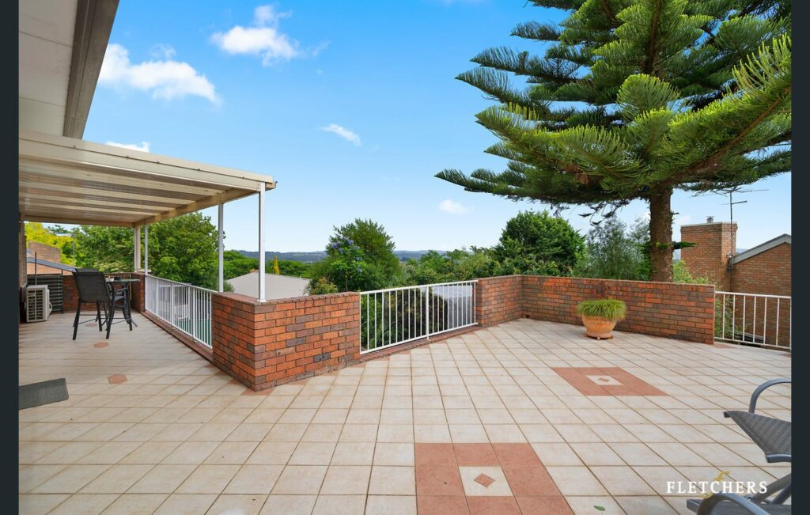![]() 5
5
![]() 5
5
![]() 4
4
Sold
$1,150,000
Grand family living in The Dress Circle locale
This truly palatial owner/builder designed, family home is offered for the first time in thirty years. Quietly tucked within one of Mooroolbark’s premier pockets, you’ll find yourself conveniently placed to shops, schools, parks & public transport.
Spanning three well-proportioned levels, the home is characterised by its enduring style & charm all whilst being set against panoramic views of The Yarra Valley & beyond. Offering the perfect introduction to the residence, a grand entryway with spiralling staircase precedes a huge living and dining domain perfectly tailored for hosting family and friends. Anchored at the heart of the home, a huge kitchen with central island countertop offers effortless service to the accommodating meals & family zone. Those working from home will relish the potential for dual office set up. Every generation is assured space & privacy, with an upper-level retreat and self-contained lower-level living, dining and second kitchenette catering to even the largest of families. Ideal for growing families or multi-generational living, the residence includes five spacious bedrooms all of which feature their own en-suites, including a ground floor master suite with huge double vanity en-suite and spa bath.
Framed by an elevated north-facing outlook, sliding doors step out to a huge undercover verandah & patio area encouraging a flawless combination of indoor & outdoor living. Convenience is offered in abundance with a wealth of amenities on your doorstep including Mooroolbark Main Street, Mooroolbark Station, Chirnside Park Shopping Centre, Reading Cinema, Yarralinda School, Rolling Hills Primary, Mooroolbark Secondary & Castle Hill Reserve directly opposite the property offers exercise areas and a recently renovated children’s playground.
– Huge five-bedroom, five-bathroom home set on a large 869 sqm (approx.) pocket
– Large central kitchen features sweeping countertops, walk-in pantry, gas stove-top & Artusi double oven and ample storage
– Ground floor master bedroom with huge dual vanity en-suite complete with spa bath
– Four further bedrooms all include their own en-suites
– Second lower-level living, dining & kitchenette domain
– Sizable lower-level storage area with access to additional under house storage
– Ground floor guest powder room
– Ducted heating, evaporative cooling, and reverse cycle air conditioning, plus family room inbuilt wood fire-place
– 5kw solar panel system
– Multiple water tanks
– Two separate bird aviaries
– Two separate single car garages & two separate car ports
– Rear garage with adjoining workshop/storage area
– Dual entry circular driveway
10% deposit, balance in 30/60 days
Sold
$1,150,000
Make An Enquiry

Don't settle for any real estate agent.
Find The Best Agent today.

